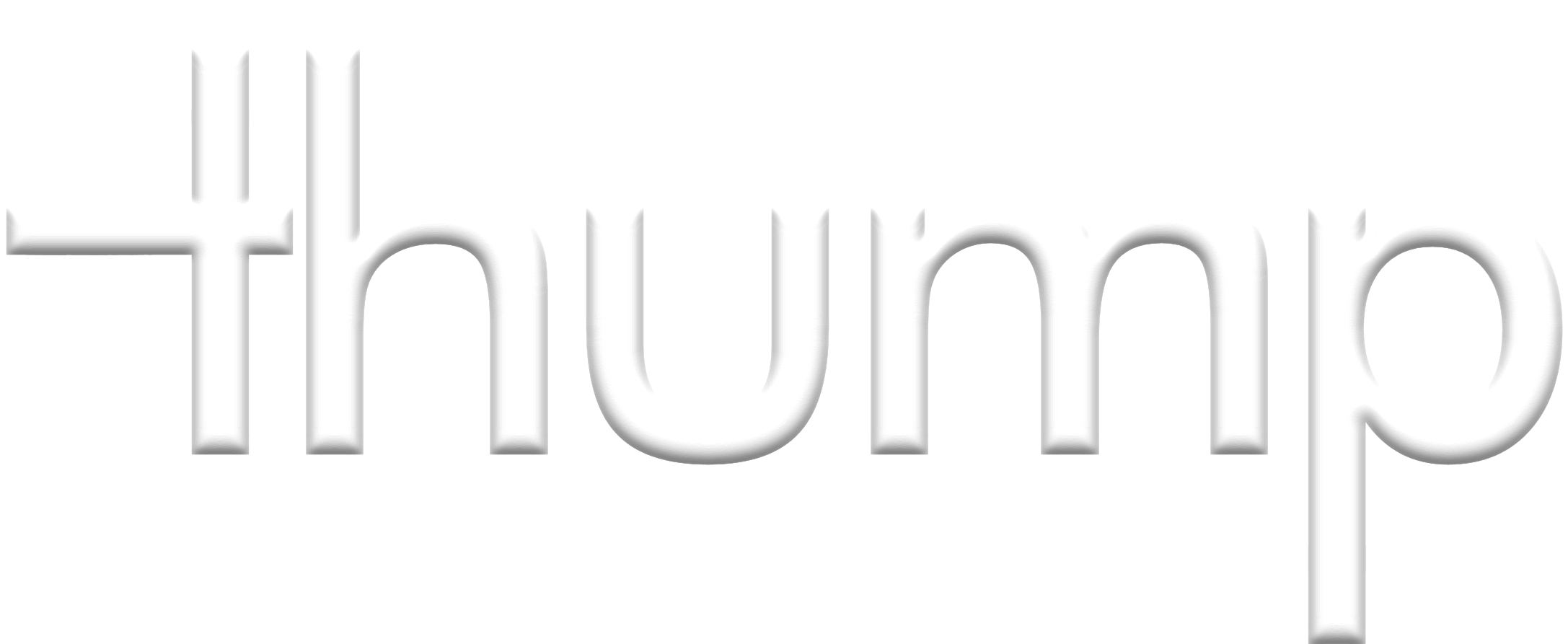
The X1-Series Fascia Fixed Balustrade with Round Handrail system is designed to fix to the face of the balcony, landing or stair stringer structure, whether it be the concrete slab edge or lightweight framing.
It can be fixed to a concrete slab edge with a minimum thickness of 210mm, timber framing or steel beams. Where fixing to a PFC with flanges protruding out, the PFC needs to be a minimum of 180 high min. An alternative bracket is available for slabs less than 210mm (180mm min.) and PFC’s less than 180mm on request.
This balustrade system is suitable for use on; houses, residential buildings and offices with the F4850 fascia fix stanchion; retail buildings with the F5850 fascia fix stanchion and; areas subject to overcrowding with the F6850 fascia fix stanchion.
The 38 diameter handrail complies with the requirements of AS 1428.1 whilst also complying with the “interlinking handrail” requirements of AS 1288.
For a project specific specification in word format and project specific CAD files please contact our design team on 07 3272 4599 or email us who will be more than happy to assist.
Alternatively the following generic specification for this configuration can be copied and pasted:
Where shown on the drawings.
System: THUMP ARCHITECTURAL FITTINGS ‘X1 Series’ – with fascia fixed X1FP stanchions with GR38P handrail with toughened glass glazed infill panels. Handrail to be mounted to internal face of glass with glass mounted to internal face of stanchion.
Contact: Anthony Newman T: 07 3272 4599 or email us
Infills: 10mm minimum thick (subject to project specific Thump engineering) Grade A toughened clear safety glass 1500mm maximum width with heights AFFL and spacings as per drawings and manufacturers recommendations. Pre-drill glass for brackets to supports and handrails and finish glass with smooth corners and edges to meet NCC requirements. If the top of the glass is over 5 metres above the ground below then it must also be “heat soaked”.
Supports: 2 No minimum stainless steel flat supports sized by manufacturers engineer to each glass panel and fascia fixed to substructure.
Handrails: Stainless steel handrails connecting adjacent panels and continuous around corners, shall be as detailed and have 2 No minimum Thump X1 series stainless steel brackets to each glass panel. Handrails to ramps and stairs to comply with AS1428 suite.
Finish: All stainless steel to be 316 grade, and shall have pre-assembly ‘Linished Finish’ to maximum 0.5 Ra, with post-assembly electro polished finish to all external applications.
Install in accordance with the manufactures recommendations and to meet AS1170, AS1170.1, AS1288-2006 and AS1428 where required. Allow for installation by THUMP.